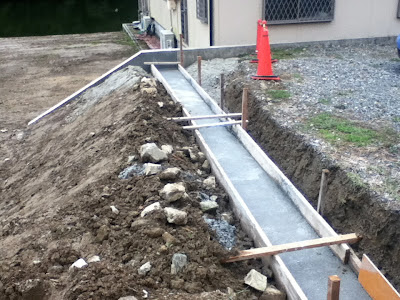Our property is on a slope, and near the water so we were made aware of the challenge of building a solid foundation. Obviously earthquakes are also a concern in Japan so foundation construction is done to a high standard.
Our architect encouraged us to do a soil test and we were prepared to plan for a
piling foundation which would involve boring tubes into the ground.
There were two tests available, at first we opted for the less expensive test, but the results were inconclusive. This was the machine that showed up for the first test. I'm really not sure what's involved here, but to my eye it looked like he was inserting long rods into the ground to measure resistance...
Since the first test gave us inconclusive results we decided to have the more elaborate test done. This is what the machine that performed the second test looked like.
They bored various holes around the property, taking core samples to test the strength of the soil.
Several weeks later we met with our architect to get the results. She presented us with this case, we had no idea what was going to be inside...
They opened it and inside were these carefully packaged vials of earth from the test, very cool.
Even better was the news that the land was solid enough so as not to require a complicated piling foundation, instead we could use a more conventional
slab foundation.









































 This was the first piece of land we considered buying. It was on the same street we lived on and was owned by a family in our neighborhood who seemed willing to sell it to us. At least that was our first impression. We pursued this land for several months even meeting with the
This was the first piece of land we considered buying. It was on the same street we lived on and was owned by a family in our neighborhood who seemed willing to sell it to us. At least that was our first impression. We pursued this land for several months even meeting with the 
 We liked the feel of living in the country, we had a very quiet and surroundings and there was plenty for
We liked the feel of living in the country, we had a very quiet and surroundings and there was plenty for 