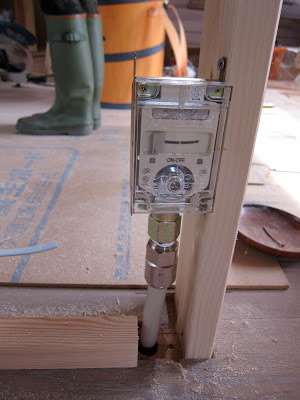All of the siding is on with the exception of the entry way area.
It will be great to see when the scaffold is removed (not sure when this will be).
The two drainpipes from the roof were installed. They're black so they blend into the siding and almost disappear.
Inside, the drywall downstairs is about 60% complete. This is looking at the kitchen with the guestroom to the left.
The upstairs is more complete. Here is the skylight in the studio with the angled drywall box now installed.The ceiling was completed over the last few days.
The first coat of mortar was spread in the bathroom and the shampoo niche was built.
It's Japanese tradition to leave a small offering of pine branches at the entrance of one's home on the New Year. So we did the same at our place.


















































