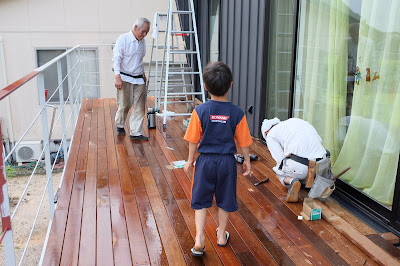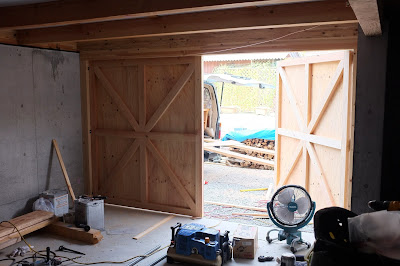Day two of decking begins.
The Carpenters put in a long hot day working on the deck, interrupted only by a rain-storm.
They were able to finish at about 7pm.
The next morning we could sweep up and enjoy the great new space.
Looking up at the second floor balcony.
The view from above.
In the garage the doors have a temporary latch.
Wiring is partially finished. We're waiting for the final switches to be delivered.
The lights look good and are bright.
Saturday, July 27, 2013
Friday, July 26, 2013
Big Push to Finish - Day 1
We had three carpenters and an electrician working on the house. The projects to finish were the garage doors, the wood for the deck and installing the lighting in the basement/garage.
Two carpenters worked on fitting the garage doors. They were worried that the carriage door hinges wouldn't support the door without it sagging.
In the end they were able to install the doors with no problems.
We will be painting the exterior grey, but leaving the hinges black for contrast.
The interior of the doors may be painted or not. Motoki likes the wood, as 'it looks like Granpa's house'.
The other carpenter was working on fitting the larger Ipe beams along the top of the iron. It took a lot of care and precision wood work.
By the end of the day all three carpenters were working on the deck. They were able to finish the support beams, so they could begin screwing down the decking.
Two carpenters worked on fitting the garage doors. They were worried that the carriage door hinges wouldn't support the door without it sagging.
In the end they were able to install the doors with no problems.
We will be painting the exterior grey, but leaving the hinges black for contrast.
The interior of the doors may be painted or not. Motoki likes the wood, as 'it looks like Granpa's house'.
The other carpenter was working on fitting the larger Ipe beams along the top of the iron. It took a lot of care and precision wood work.
By the end of the day all three carpenters were working on the deck. They were able to finish the support beams, so they could begin screwing down the decking.
Tuesday, July 23, 2013
Deck Construction Week 2
I've been painting the deck for the past four days.
Meanwhile the railing for the stairs and the second floor balcony were installed.
The Ipe decking arrived.
Concrete footings were added to the base of the columns.
A concrete step was also poured for the bottom of the stairs.
Meanwhile the railing for the stairs and the second floor balcony were installed.
The Ipe decking arrived.
A concrete step was also poured for the bottom of the stairs.
Here is an overall view.
Monday, July 15, 2013
Deck Construction Day 4
The railing arrives.
Being positioned and welded in place.
All done except for the stair rail which will be added later.
A view from below. Looks more like a deck now.
Being positioned and welded in place.
All done except for the stair rail which will be added later.
A view from below. Looks more like a deck now.
Curtains
Yoko's mother gave us some fabric she bought in France. Yoko has been steadily working on designing and sewing curtains for the bedroom and living-room.
Now finished.
In the bedroom multiple layers and colors.
In the living-room linen the same color as the pond.
Now finished.
In the bedroom multiple layers and colors.
In the living-room linen the same color as the pond.
Saturday, July 13, 2013
Deck Construction Day 3
The iron deck frame arrives.
Another truck with a remote crane lifts the heaviest pieces.
The vertical pieces get put in first.
Followed by the horizontal pieces connected to the house.
Deck frame complete.
Another truck with a remote crane lifts the heaviest pieces.
The vertical pieces get put in first.
Followed by the horizontal pieces connected to the house.
Deck frame complete.
Friday, July 12, 2013
Deck Construction Day 2
First the aluminum siding had to be removed along the bottom of the house in order to attach the brackets for the iron frame.
These are the brackets to be attached to the house.
Bolted in place.
Holes are drilled in the concrete foundation for the iron framing, which will arrive the following day.
These are the brackets to be attached to the house.
Bolted in place.
Holes are drilled in the concrete foundation for the iron framing, which will arrive the following day.
Tuesday, July 9, 2013
Deck Construction Day 1
Work begins on the deck.
This is the grade beam foundation which will support the iron deck frame. It runs the complete length of the front of the deck.
Steel bar being installed.
This is the grade beam foundation which will support the iron deck frame. It runs the complete length of the front of the deck.
Chalkboard Wall
We've been planning to paint one of our walls with chalkboard paint.
We finally decided on where it should go and set to work painting.
After two coats the wall had to dry for three days and then be conditioned by rubbing the side of a piece of chalk all over the wall.
Then we could draw.
We finally decided on where it should go and set to work painting.
After two coats the wall had to dry for three days and then be conditioned by rubbing the side of a piece of chalk all over the wall.
Subscribe to:
Comments (Atom)















































