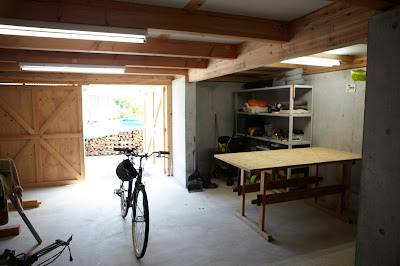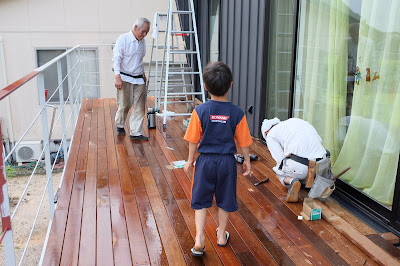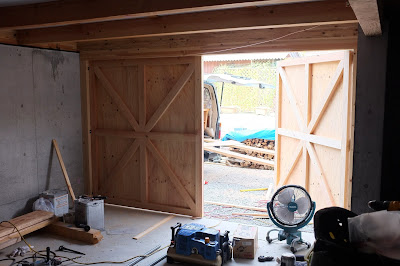Yoko put the cardboard tree -which we made last year- in the second floor window where it is visible from the street.
Sunday, December 15, 2013
Christmas Trees
Our real tree is mostly decorated. We are looking forward to more lights and vintage ornaments which will arrive from America when my family visits around Christmas.
Yoko put the cardboard tree -which we made last year- in the second floor window where it is visible from the street.
Yoko put the cardboard tree -which we made last year- in the second floor window where it is visible from the street.
Wood stove
We are really enjoying our wood stove. It's keeping our home warm and cozy.
Hopefully we will have enough wood to make it through the winter. Right now about half of the pile is gone and we still have several more cold months to get through....
Hopefully we will have enough wood to make it through the winter. Right now about half of the pile is gone and we still have several more cold months to get through....
Tuesday, December 3, 2013
Christmas Tree
Yay! We have a real Christmas tree...
We're getting all of our decorations and ornaments out and looking for the right kind of lights.
We're getting all of our decorations and ornaments out and looking for the right kind of lights.
Monday, November 25, 2013
Saturday, October 5, 2013
Baby Bed
I built a bed for the new baby.
I designed it to fit under Motoki's loft bed. It will be used as a bed and have storage space for toys and clothes.
Here it is in raw plywood. I decided to paint it to look more integrated.
Masked off and trimmed.
Access was a bit tight.
Finished.
I designed it to fit under Motoki's loft bed. It will be used as a bed and have storage space for toys and clothes.
Here it is in raw plywood. I decided to paint it to look more integrated.
Access was a bit tight.
Thursday, August 29, 2013
Headboard Sticker
We bought a Blik Headboard Sticker a while ago, and it finally arrived in Japan.
These wall transfers are always a bit tricky to install, but it went well as long as we took our time and worked together.
Here is the intended location. Before.
And after.
We think it almost looks like the real thing.
These wall transfers are always a bit tricky to install, but it went well as long as we took our time and worked together.
Here is the intended location. Before.
And after.
We think it almost looks like the real thing.
Friday, August 23, 2013
Garage Doors
I finally finished painting the deck, so I moved onto the next project which was to paint and install hardware for the garage doors.
We searched the internet for appropriate garage door handles, but couldn't find anything suitable that wasn't really expensive. We decided to show the iron-workers who built the deck railing a picture of what we wanted and they were able to duplicate the handles. It only cost $50 for the pair.
Here are the handles.
After masking off the hinges I began painting the doors.
I finished painting with a roller the following day.
I then installed the lock and handles.
Job done!
Here is a shot of the whole house the doors blend well into the concrete.
I had enough paint left to use on the surface of the worktable.
We searched the internet for appropriate garage door handles, but couldn't find anything suitable that wasn't really expensive. We decided to show the iron-workers who built the deck railing a picture of what we wanted and they were able to duplicate the handles. It only cost $50 for the pair.
Here are the handles.
They needed to be painted black along with the hasp lock.
I finished painting with a roller the following day.
I then installed the lock and handles.
Job done!
Here is a shot of the whole house the doors blend well into the concrete.
I had enough paint left to use on the surface of the worktable.
Wednesday, August 21, 2013
Planter Boxes
We wanted to have a garden in planter boxes to control the weeds and make it easier and neater to grow vegetables and herbs.
Since the construction for the deck required some large vehicles and digging, we had to wait until the deck was built before we could make the planters.
The construction of the planters was simple, but the weather was so hot that working outside was pretty uncomfortable.
Here I am putting the boxes together.
We had a pile of dirt from the foundation for the deck. I used this to partially fill the boxes. This soil was really rocky so I made a screen to filter out the larger rocks.
Since the construction for the deck required some large vehicles and digging, we had to wait until the deck was built before we could make the planters.
The construction of the planters was simple, but the weather was so hot that working outside was pretty uncomfortable.
Here I am putting the boxes together.
We had a pile of dirt from the foundation for the deck. I used this to partially fill the boxes. This soil was really rocky so I made a screen to filter out the larger rocks.
I then added some topsoil and manure to each box. We have two compost bins which are still at our old house, hopefully they have some nice organic soil which I can put into the boxes.
Here are the finished planters.
We're looking forward to starting our garden. Unfortunately the weather is still super hot and dry right now. So we will have to wait until it cools down and then we will plant autumn crops.
Friday, August 2, 2013
Deck and Garage Pictures
The deck is about finished, it just needs some more paint. Unfortunately there have been rain showers daily, so it's been hard to officially finish.
We were able to put in a sun shade, using some striped black and white canvas.
I chopped down a couple of bamboo trunks to use as supports for the canvas as we didn't want to have anything permanent to block the view.
Here is the end result.
In the garage the final grey switch plates were installed.
All of the lighting, including a motion sensor exterior light above the doors have been wired.
The interior of the garage/basement is a bit of a maze. But now we have lights in 5 of the six rooms underneath the house.
In the main room.
Off to the side of that room is a large room which has become the lumber storage area and an adjacent smaller room.
Towards the back are three more small rooms, two of which have lights now.
We were able to put in a sun shade, using some striped black and white canvas.
I chopped down a couple of bamboo trunks to use as supports for the canvas as we didn't want to have anything permanent to block the view.
Here is the end result.
In the garage the final grey switch plates were installed.
All of the lighting, including a motion sensor exterior light above the doors have been wired.
The interior of the garage/basement is a bit of a maze. But now we have lights in 5 of the six rooms underneath the house.
In the main room.
Off to the side of that room is a large room which has become the lumber storage area and an adjacent smaller room.
Towards the back are three more small rooms, two of which have lights now.
Saturday, July 27, 2013
Just About Finished
Day two of decking begins.
The Carpenters put in a long hot day working on the deck, interrupted only by a rain-storm.
They were able to finish at about 7pm.
The next morning we could sweep up and enjoy the great new space.
Looking up at the second floor balcony.
The view from above.
In the garage the doors have a temporary latch.
Wiring is partially finished. We're waiting for the final switches to be delivered.
The lights look good and are bright.
The Carpenters put in a long hot day working on the deck, interrupted only by a rain-storm.
They were able to finish at about 7pm.
The next morning we could sweep up and enjoy the great new space.
Looking up at the second floor balcony.
The view from above.
In the garage the doors have a temporary latch.
Wiring is partially finished. We're waiting for the final switches to be delivered.
The lights look good and are bright.
Friday, July 26, 2013
Big Push to Finish - Day 1
We had three carpenters and an electrician working on the house. The projects to finish were the garage doors, the wood for the deck and installing the lighting in the basement/garage.
Two carpenters worked on fitting the garage doors. They were worried that the carriage door hinges wouldn't support the door without it sagging.
In the end they were able to install the doors with no problems.
We will be painting the exterior grey, but leaving the hinges black for contrast.
The interior of the doors may be painted or not. Motoki likes the wood, as 'it looks like Granpa's house'.
The other carpenter was working on fitting the larger Ipe beams along the top of the iron. It took a lot of care and precision wood work.
By the end of the day all three carpenters were working on the deck. They were able to finish the support beams, so they could begin screwing down the decking.
Two carpenters worked on fitting the garage doors. They were worried that the carriage door hinges wouldn't support the door without it sagging.
In the end they were able to install the doors with no problems.
We will be painting the exterior grey, but leaving the hinges black for contrast.
The interior of the doors may be painted or not. Motoki likes the wood, as 'it looks like Granpa's house'.
The other carpenter was working on fitting the larger Ipe beams along the top of the iron. It took a lot of care and precision wood work.
By the end of the day all three carpenters were working on the deck. They were able to finish the support beams, so they could begin screwing down the decking.
Subscribe to:
Comments (Atom)





.JPG)







.JPG)









































